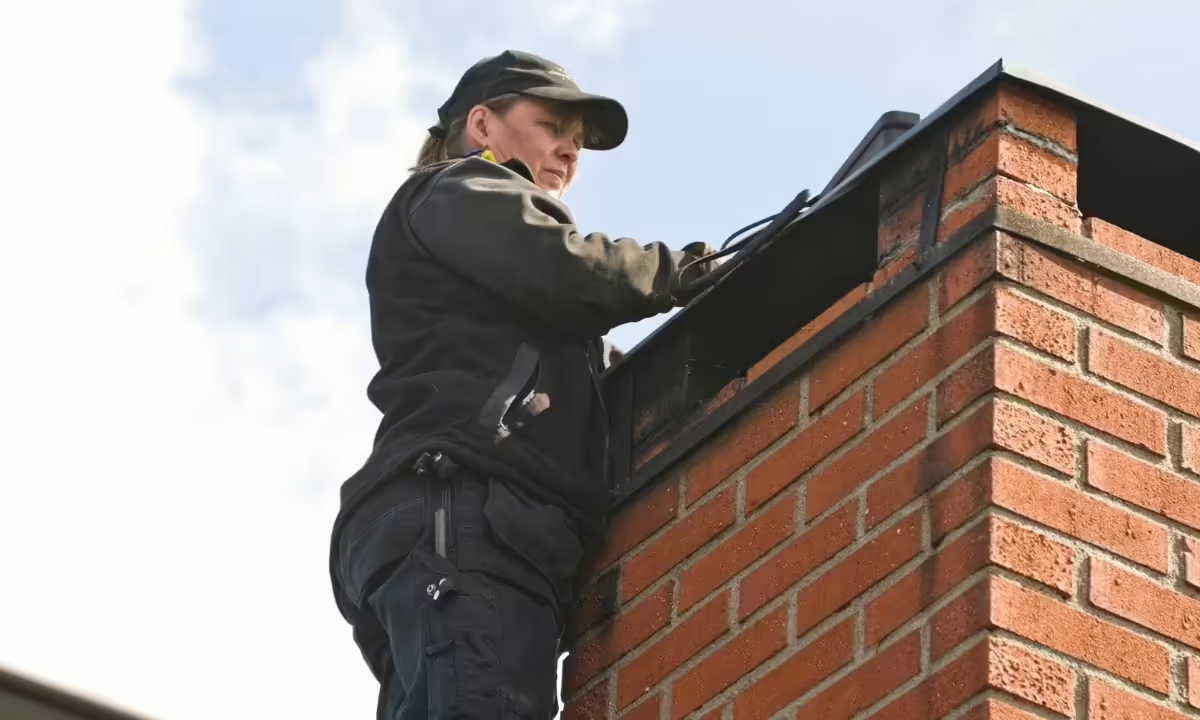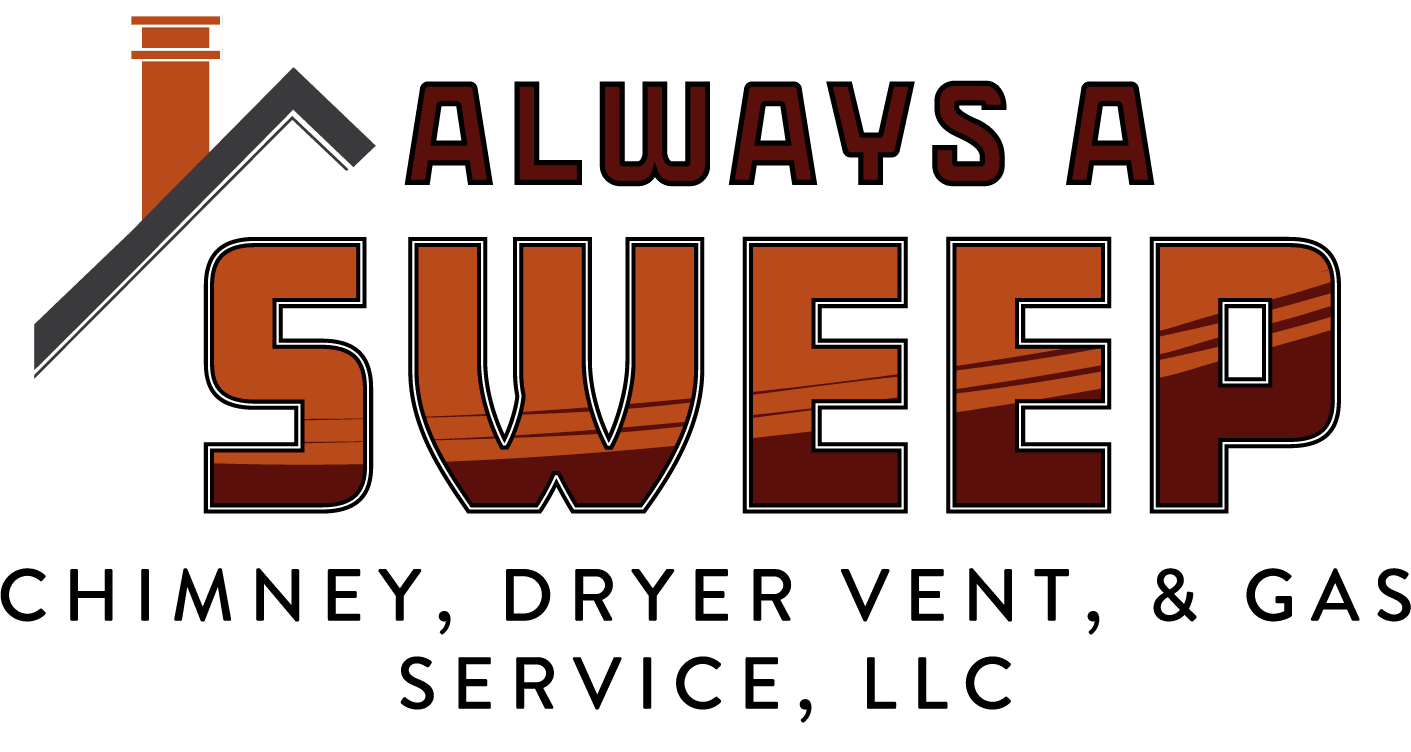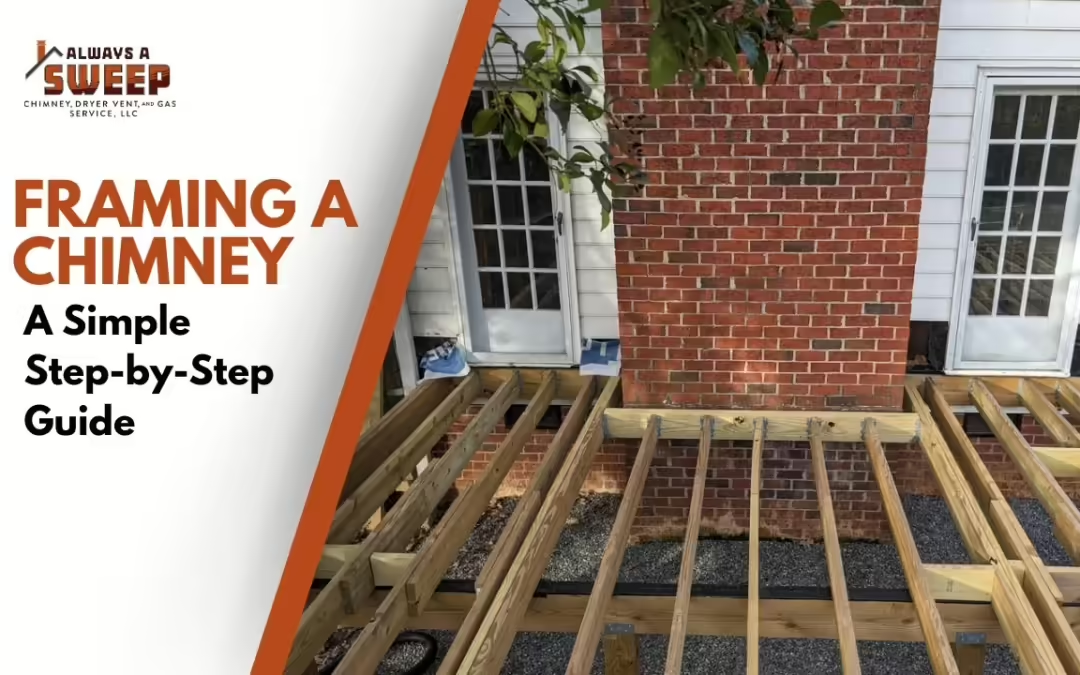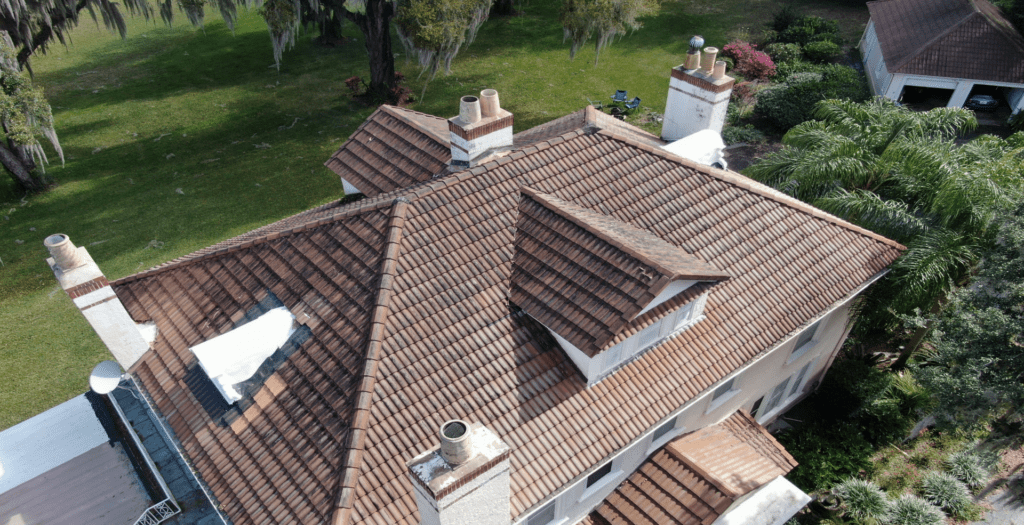When it comes to home construction or renovation, ensuring the structural safety of your chimney is essential. Framing a chimney correctly not only supports the overall structure but also protects your home from potential fire hazards. Whether you’re building from scratch or upgrading an existing chimney, understanding the right techniques and following clear steps will make a huge difference.

Why Framing a Chimney Matters
The chimney plays a critical role in maintaining proper ventilation and fire safety in your home. Poorly framed chimneys can lead to leaks, structural issues, and even fire risks. Framing a chimney might seem like a complex task, but with proper guidance and simple instructions, it becomes more manageable.
In this blog, we’ll break down the process of framing a chimney step-by-step, ensuring your structure is safe and built to last.
Step 1: Understand the Basics
Before starting the project, gather essential materials. Framing a chimney involves wood, metal flashing, and fire-resistant insulation. These materials help build a solid frame that can withstand extreme temperatures and maintain structural integrity.
A well-built chimney frame ensures that smoke and gases are properly vented out of your home. When framing a chimney, make sure the foundation is strong enough to support the weight of the structure.
Quick Tip:Always double-check local building codes to ensure your chimney frame meets safety regulations.
Step 2: Measure and Prepare
Accurate measurements are crucial for framing a chimney. Begin by determining the size of the chimney you need based on your fireplace or stove. Once the dimensions are clear, mark the area where the chimney will be framed. Use these markings to lay the foundation.
- Ensure Proper Alignment:When framing a chimney, it’s essential to keep the structure aligned with the walls and roof. Misaligned framing can lead to cracks and instability over time.
- Check the Height:The height of your chimney plays a key role in ventilation. Typically, chimneys need to extend at least two feet above the roofline.
Step 3: Build the Frame
With the area prepped and measurements in place, it’s time to start building the frame. Use high-quality lumber to ensure stability. Secure the wood framing around the base and build upwards.
- Spacing Matters:Proper spacing between the wood beams is necessary to ensure the chimney can withstand both the weight and heat.
- Install Metal Flashing:Flashing is an important material in chimney construction. It’s used to seal the joints where the chimney meets the roof, preventing leaks and water damage.
Quick Tip:Make sure the framing includes space for insulation to prevent heat from transferring to other parts of the home.
Step 4: Add Insulation
Insulating your chimney frame is crucial for maintaining heat efficiency and safety. Fire-resistant insulation is recommended, as it helps block heat from escaping and keeps the framing cool. When framing a chimney, insulation should be placed between the framing and the outer chimney walls.
- Choose Fireproof Insulation:Not all insulation materials are created equal. Use fireproof insulation designed for high-heat areas, ensuring safety and longevity.
Step 5: Secure the Chimney Cap
Once the frame is complete and insulation is in place, the next step is installing the chimney cap. The chimney cap prevents debris, animals, and moisture from entering the chimney. It also keeps sparks from escaping.
- Select a Durable Cap:Chimney caps come in various materials, such as stainless steel or copper. Choose one that matches the aesthetics of your home while providing maximum protection.
Quick Fact:A chimney cap can prevent up to 60% of downdrafts, improving the efficiency of your fireplace or stove.
Step 6: Inspect and Maintain
Framing a chimney is not a set-it-and-forget-it task. Regular inspection and maintenance are key to ensuring the frame and overall structure remain in good condition. Look for any signs of wear, such as cracks in the framing or gaps in the insulation.
- Inspect Flashing:Check the flashing regularly for rust or damage, as this can lead to water leaks and weaken the framing.
Quick Fact:Annual chimney inspections can catch small issues before they turn into costly repairs.

Common Mistakes to Avoid When Framing a Chimney
When framing a chimney, even small errors can lead to long-term damage. Here are some common mistakes to avoid:
- Incorrect Measurements:If the chimney frame is not properly measured, it can lead to misalignment and weaken the overall structure.
- Neglecting Insulation:Skipping insulation or using low-quality materials can cause heat to transfer to the framing, increasing fire risk.
- Skipping Regular Inspections:Failing to inspect your chimney can result in damage going unnoticed until it becomes a bigger, more expensive issue.
Pro Tip:Always consult with a professional if you are unsure about any step in framing a chimney.

Conclusion
Framing a chimney might seem like a challenging task, but with the right approach, materials, and attention to detail, you can ensure your chimney is built to last. Following the steps outlined in this guide will not only improve the structural integrity of your chimney but also enhance the safety of your home.
Regular inspection and maintenance play a key role in keeping your chimney frame in top condition. Whether you’re a DIY enthusiast or hiring a contractor, knowing the basics of framing a chimney will help ensure the job is done right.
Call to Action:
Ready to frame a chimney for your home? Contact Always A Sweeptoday for professional guidance and chimney services. Let’s ensure your chimney is safe, efficient, and built to last!




